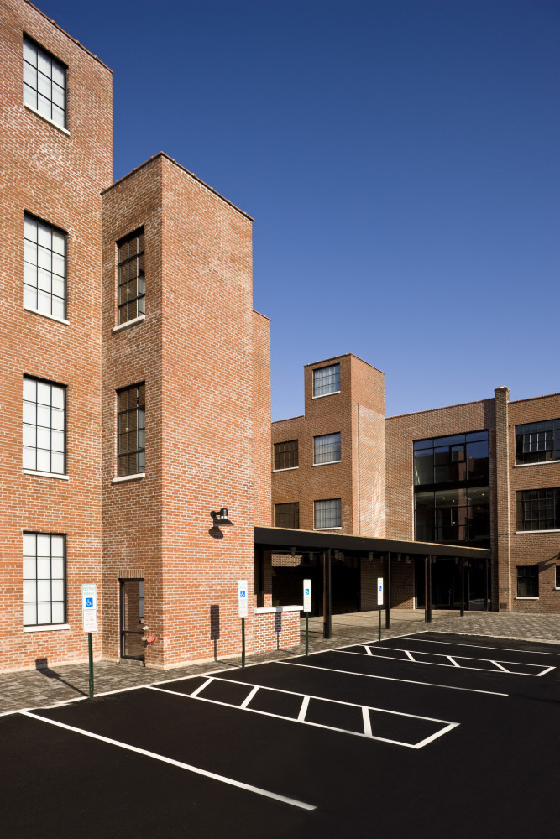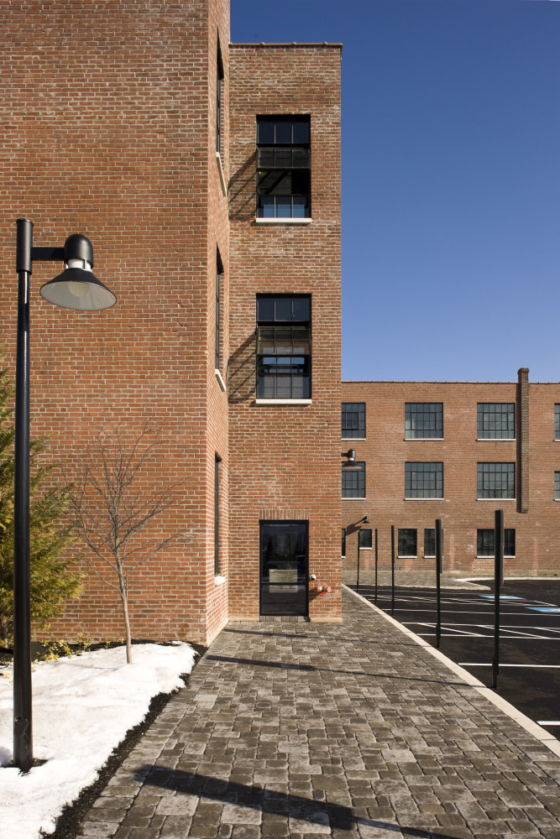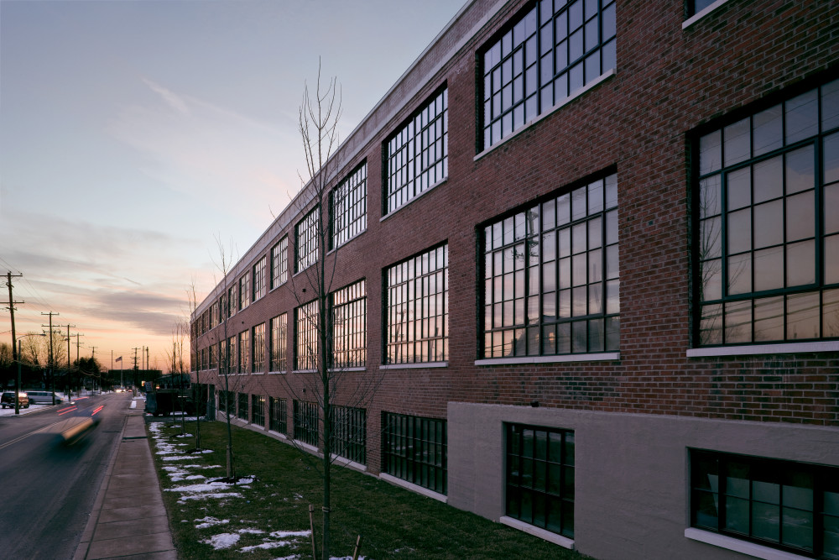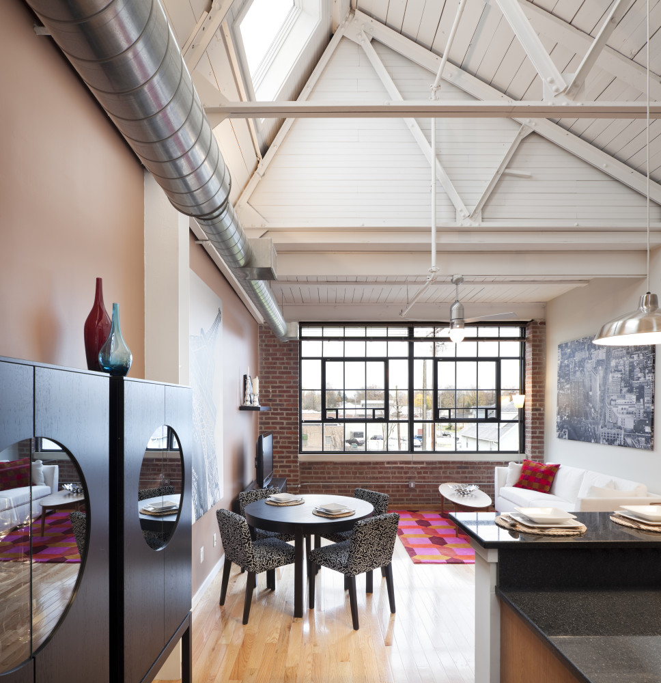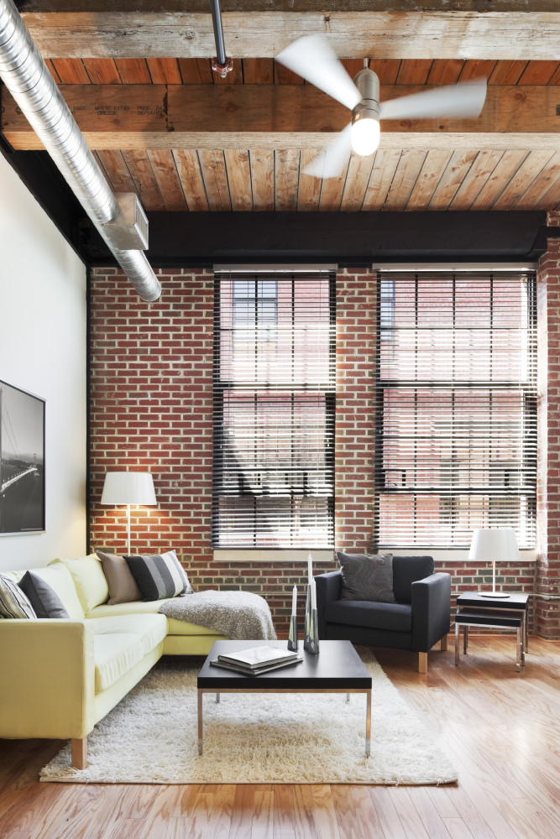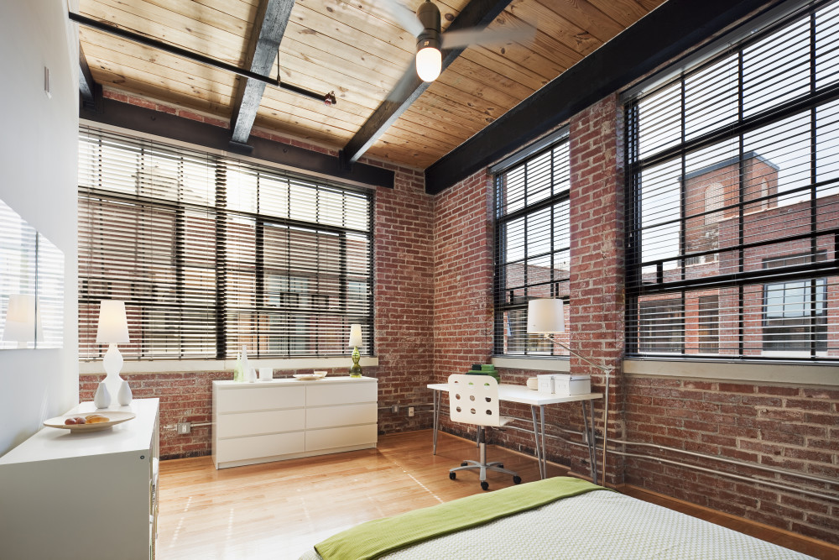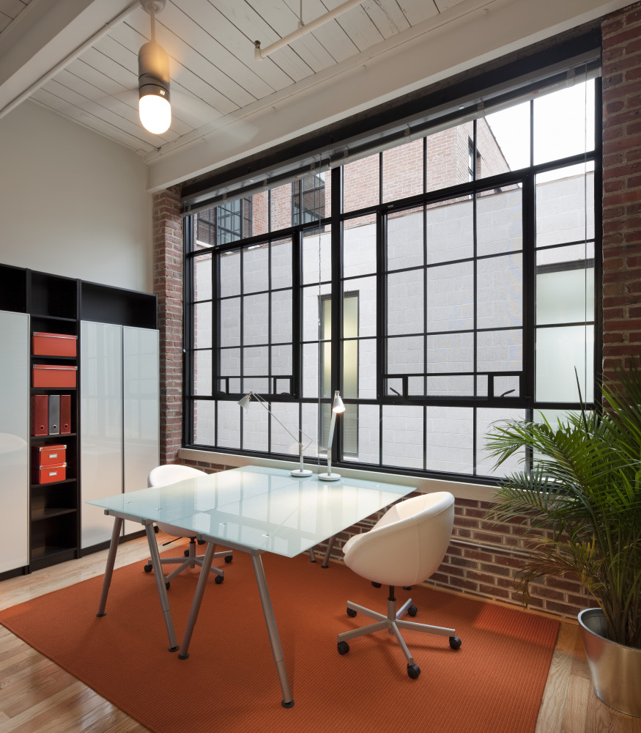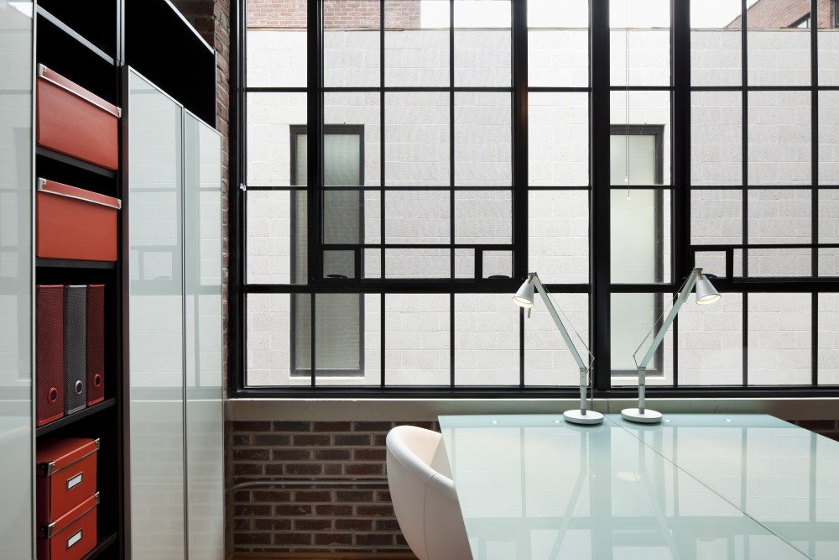Hatboro Lofts
2010 Revitalization Award winner
The Montgomery Awards
2009 Preservation Award winner
Preservation Alliance for greater Philadelphia
In 2003 the Hatboro Lofts, formally the Roberts & Mander Stove Factory, had been vacant for 10 years. We were asked to document the existing building, prepare alternate schemes, and guide the rezoning and land development processes.
At the same time we began the historical application process so the project could qualify for a historical tax credit. We recognized that the historical designation would be a way for the community to embrace and be proud of the ruined factory and allow for a higher quality and more authentic renovation. The design goals we set for ourselves were to parallel the historical requirements by maintaining and reaffirming the six original factory buildings by removing the various in-fills and reinstating the courtyards between the buildings allowing access throughout the complex.
There are a total of 159 residential units and a 2,500 sqft café. Rather than dictating a specific replicable unit we tailored specific units for the individual buildings based on uniqueness and structural variety of each. For instance old elevator shafts and stairwells are now incorporated into the units providing extra “rooms” with over twenty foot high ceilings. Along with exposed ceilings, brick walls, and columns, these design moves allow the new users to understand that this building has a special past. We have also provided a spatial variety of units by incorporating bi-level units throughout, reducing the amount of hallways needed providing a clearer path of travel.
Portfolio Details
LOCATION : Hatboro, PA
DATE : 2007
TYPE : Residential



