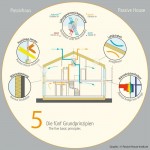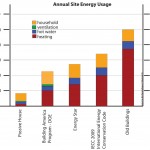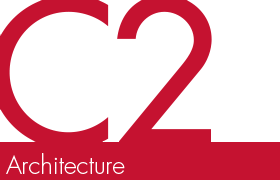Office
About
C2 Architecture is a full-service, design-based firm located in Philadelphia with focus on energy efficient, high performance construction. Founded in 2005 by Ilka and Jim Cassidy, we aspire to create spaces that are beautiful, comfortable, well organized, and sustainable. Our goal is to realize the inherent potential in each project regardless of its size or constraint, making it a building that is site and program specific. Each project is approached with respect, open mind and optimism. We view the process of designing and constructing architecture as a conversation between the client, trades people, consultants, and architects where all ideas are valid and encouraged.
Over the last years C2 Architecture has had the opportunity to work on several large scale adaptive reuse projects. We are always very excited to be involved in this project type because of the interconnection of history, materiality, individual meaning and social engagement and the importance of a lower environmental impact by reusing rather than demolishing and rebuilding.
Services
Project experience, both domestic and abroad, has focused on residential housing, both new and adaptive reuse, but also select commercial projects. Primary services offered are architectural design and documentation, planning and programming, construction administration and consulting on zoning, historical, and land development issues.
As Certified Passive House Consultant (CPHC) we offer consultant services for Passive House design as well as the option to design, build and certify a Passive House for clients.
Ilka Cassidy is a member of PHIUS (Passive House Institute US), PHA-US (Passive House Alliance US) and NYPH (New York Passive House).
Passive House
 Passive House is the world’s leading standard in energy efficient design which reduces the heating (and cooling) energy consumption in buildings by up to 90%. These high performing buildings provide superior air quality, comfort and are truly energy efficient – in a cost effective manner.
Passive House is the world’s leading standard in energy efficient design which reduces the heating (and cooling) energy consumption in buildings by up to 90%. These high performing buildings provide superior air quality, comfort and are truly energy efficient – in a cost effective manner.
Maximizing solar gains and minimizing energy losses through the building envelope and ventilation are the basic tenants of the Passive House approach. Therefore detailed and specific annual weather data is used to determine the building’s orientation, shape, window sizes and placement as well as the incorporation of shading devices.
Key elements in a Passive House are:
- Continuously super-Insulated and airtight building envelope
- Highly efficient triple glazed windows
- Mechanical fresh air ventilation with heat recovery
- Efficient Systems for heating and hot water distribution, energy efficient appliances and lighting.
 The Passive house concept was developed in the 1980’s in Germany. Today there are more than 15,000 buildings in Europe – from single and multifamily residences, to schools, factories and office buildings that have been built or remodeled to the passive house standards. The development of passive house in North America has grown exponentially since 2007 with upward of 100 projects completed and many more in process. American buildings use close to half of our nation’s energy, and is therefore a primary contributor of energy-related carbon emissions. Implicating and building to meet the Passive house standard would reduce America’s carbon emissions greatly and thereby mitigate the worst effects of climate change.
The Passive house concept was developed in the 1980’s in Germany. Today there are more than 15,000 buildings in Europe – from single and multifamily residences, to schools, factories and office buildings that have been built or remodeled to the passive house standards. The development of passive house in North America has grown exponentially since 2007 with upward of 100 projects completed and many more in process. American buildings use close to half of our nation’s energy, and is therefore a primary contributor of energy-related carbon emissions. Implicating and building to meet the Passive house standard would reduce America’s carbon emissions greatly and thereby mitigate the worst effects of climate change.
A Passive House is “net Zero ready” making it the smartest starting point if alternative energy systems are considered.


