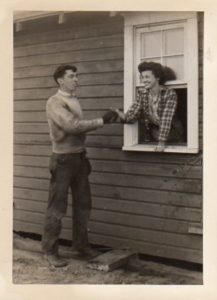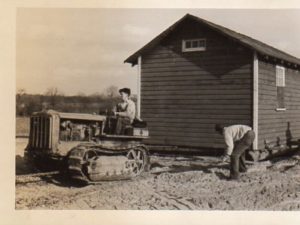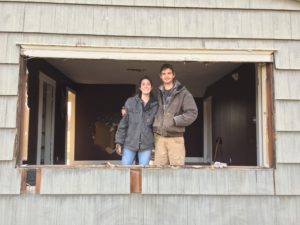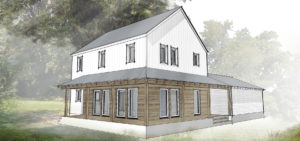In the summer of 2016, Phil and Melinda Roberts did something many would consider crazy. They fired their architect and scrapped plans to build their dream house. Spurred not by a whim but a mission to create the most energy efficient home possible, they restarted the project with a team of Passive House experts who are committed to working collaboratively for the best possible results. When completed, their new home will be the first Certified Passive House in Burlington County, N.J. This is their story.
Before the Beginning
In the 1940s, Phil’s grandfather, apple farmer Coles Roberts built a home for his new bride in Burlington County, N.J. Surrounded by his family’s apple orchards, the new house was gorgeously sited but temporarily built. With a dirt floor basement Coles dug himself, the little house was essentially two homes cobbled together and rolled into place on telephone poles. The house was meant to sustain the new family until a larger home could be built. But the plan was short-lived; Coles and his bride relocated to a family farmhouse on the property when his father had a stroke. The little house spent the next 70 years as a rental for family and friends.
Two generations later and a new pair of newlyweds moved into the little house. By this point, decades of minor improvements hadn’t compensated for the home’s lack of good bones. The house had fallen into disrepair. The last trees from the family orchard were long gone. But Phil and Melinda Roberts were the new owners of a two-acre parcel surrounded by preserved farmland. They were committed to building their future on the family property.
“We knew our only option was to tear down the house,” said Melinda. “But we loved the location. We were determined to build something new.”
In their first foray into house building, the couple simultaneously educated themselves and pressed forward. They looked at stock house plans online. They found and hired an architect. They progressed with design for a typical suburban home. Just as Coles cobbled together two trailers to build the original house, the Roberts cobbled together their energy efficiency education with a design altogether unsuited to maximizing efficiency. As their education progressed and Passive House emerged as a frontrunner for their design and construction process, Phil and Melinda decided to scrap the original plans and start fresh.
Phil and Melinda Roberts
Clients Phil and Melinda Roberts aren’t Passive House experts. Their research into home design led them down a path toward energy efficiency. Sensitive to the environment and concerned about skyrocketing utility costs, they wanted a home that would be comfortable, functional, and economical to maintain.
Melinda Roberts holds degrees in accounting and library science. She works as a library media specialist and K-12 district librarian. With a background in digital media arts, Phil started his career in cinematography and video production. Looking for a way to exhibit his creativity without being stuck behind a computer all day, Phil founded a woodworking company specializing in furniture. Evolving further into wood craftsmanship, he transitioned to full-time artist. Today, he creates elaborate wood pieces born from his love of art, design, machinery, and a long history of traditional woodworking.
Read more about Phil and see his artwork.
What’s a Passive House, anyway?
American buildings use close to half of our nation’s energy. They are also primary contributors to energy-related carbon emissions. Rising utility costs and a concern for the environment prompted Phil and Melinda to investigate ways to curb expenses and boost efficiency. They discovered Passive House.
Passive House is one of the world’s leading standards for energy efficient design. The term Passive House applies to all types of buildings, from houses to skyscrapers. Based on building science, Passive House design and construction uses careful energy modeling and a balance of solar gains, internal gains, and heat emissions from appliances and occupants to gain maximum energy efficiency and interior comfort. Put simply, the approach strives for a mindful and responsible balance between building fabric, building systems, site, and human activity. Passive Houses generally achieve energy savings of 80-90 percent (that’s 80-90 percent reduction in utility bills) through super insulated and airtight building envelopes, triple-glazed windows, highly efficient HVAC systems with mechanical fresh air and energy recovery ventilation, and efficient systems for heating and hot water distribution, energy efficient appliances, and lighting. Maximizing solar gains and minimizing energy losses through the building envelope are some basic tenets of Passive House design. Detailed weather data used in combination with building orientation, window size and placement, and shading devices help keep Passive Houses cooler in summer and warmer in winter. A Passive House is also net Zero-ready, making it a smart starting point for future alternative energy systems.
Learn more at Passive House Institute U.S.: http://www.phius.org.
The Team
A collaborative team of professionals will bring the Roberts House to fruition. This is not a typical design-bid-build process where each member hands off to another. Instead, the Roberts House represents a truly successful collaboration between a Passive House architect, a Passive House builder, and sub-contractors in a hybrid design-build partnership, not just contractually but through mutual trust and respect. They are committed to and credentialed for Passive House design and construction and to demonstrating its accessibility for all different types of homeowners. The teammates bring depth of experience and interest in designing and building high-performing homes in general and Passive Houses in particular. This blog is a cooperative effort between Phil and Melinda Roberts, C2 Architecture, and Hugh Lofting Timber Framing & High Performance Building and will highlight different perspectives of the ‘journey’ from design through construction.
C2 Architecture
Founded in 2005 by husband-and-wife architects Jim and Ilka Cassidy, the full-service practice designs beautiful, comfortable, well-organized, and sustainable architecture, specializing in residential projects. Ilka Cassidy serves as Principal in Charge and Passive House Consultant for the Roberts House project while C2’s Joe DiCicco serves as Project Architect.
A native of Germany, Ilka was exposed to Passive House ideas in school. After moving to the U.S., she became one of the region’s first Certified Passive House Consultants (CPHC) in 2014. She’s also a member of the Passive House Institute US (PHIUS), Passive House Alliance US (PHA-US), and Philadelphia-based Green Building United, a group comprised of the former Delaware Valley Green Building Council, Living Building Challenge Philadelphia Chapter, and the Greater Philadelphia Passive House Association, of which she was a founding member.
C2’s work has been featured in the pages of Philadelphia magazine, The Philadelphia Inquirer, and Dwell.
Read more about Ilka and Joe here. | Read more about C2 and see its portfolio here.
Hugh Lofting Timber Framing & High Performance Building
Since 1974, Hugh Lofting Timber Framing & High Performance Building has crafted timber frame homes and structures throughout the U.S. Founder Hugh Lofting’s passion for the art and execution of construction is contagious and the team that works alongside him shares his dedication to craft and service. After years of integrating sustainable practices into the business, Hugh Lofting expanded into construction management for high performance buildings including certified LEED and Passive House projects. As a certified B Corporation, the company is proud to be part of a growing network redefining business according to sustainable and beneficial best practices.
The Hugh Lofting team for the Roberts House project is led by Steve Hessler, a Certified Passive House Consultant, who is serving as Construction Project Manager. Steve is adept at marrying superb quality with cost effectiveness and delivering comfort, resilience, and energy conservation to clients. His partner in the field is Myles Gibbons who handles daily construction responsibilities. Hugh Lofting remains personally involved in every project and makes regular site visits to ensure progress.
Hugh Lofting’s work has been featured in numerous national and regional publications, including gb&d, Fine Homebuilding, Building Enclosure, Electronic House, and This Old House.
Read more about Steve, Myles, and Hugh here. | Read more about Hugh Lofting and see its portfolio here.
Additional Teammates
Plumber: Kenneth J. Klein
HVAC: Chris Serik
Roofing and Siding: Bill Henkel
PHIUS+ Rater: David Berg






0 Comments
Would you like to share your thoughts?