After tearing down the old house, we started with a blank slate. The orientation of the new house on the site was determined by views and solar paths, and then verified with WUFI® energy modeling software. WUFI allows us to calculate realistic heat and moisture transport in walls and building components exposed to natural weather.
Read more about WUFI here: https://wufi.de/en/.
WUFI becomes the Certified Passive House Consultant’s friend, tool, and (sometimes) nemesis. At the end, the calculations help us determine the R-values in all assemblies and windows, need for shading, and efficiency of the systems and appliances in a “dance” to meet the target values for heating, cooling, and primary energy.
In general, it is more difficult to meet heating and cooling target numbers for a smaller house because the ratio between exterior surface area (area to lose heat) and the interior volume is less favorable. Therefore, smaller houses need more insulation than bigger ones in the same climate. On the other hand, smaller houses can reach the primary energy goals, while larger houses will also have to invest in solar or other renewable energy.
With WUFI’s guidance we determined the assemblies needed the following R-values. R-values measure insulating capacity; generally, the higher the R-value, the greater the insulating power.
- Walls: R42
- Basement Walls: R34
- Under-Slab Insulation: R26
- Roof: R52
We decided to go with Build SMARTTM wall panels for the main part of the house and Ideal Precast Building Systems insulated, prefabricated concrete wall panels for the basement.
Using Build SMART building envelope systems allowed for a streamlined installation of Passive House exterior walls with airtight factory-installed windows, reducing labor on site normally associated with Passive House window installations. Read more about Build SMART here: https://buildsmartna.com.
Ideal Precast Building Systems basement wall panels consist of minimum 5,000 PSI fiber-reinforced concrete, EPS rigid insulation, rebar, and commercial-grade steel studs. They offer virtually zero air infiltration and resist mold, mildew, rot, and insects.Interior 2×4 insulated stud walls were necessary to achieve the R34 performance value. Read more about Ideal Building Systems here: http://idealbuildingsystems.com.




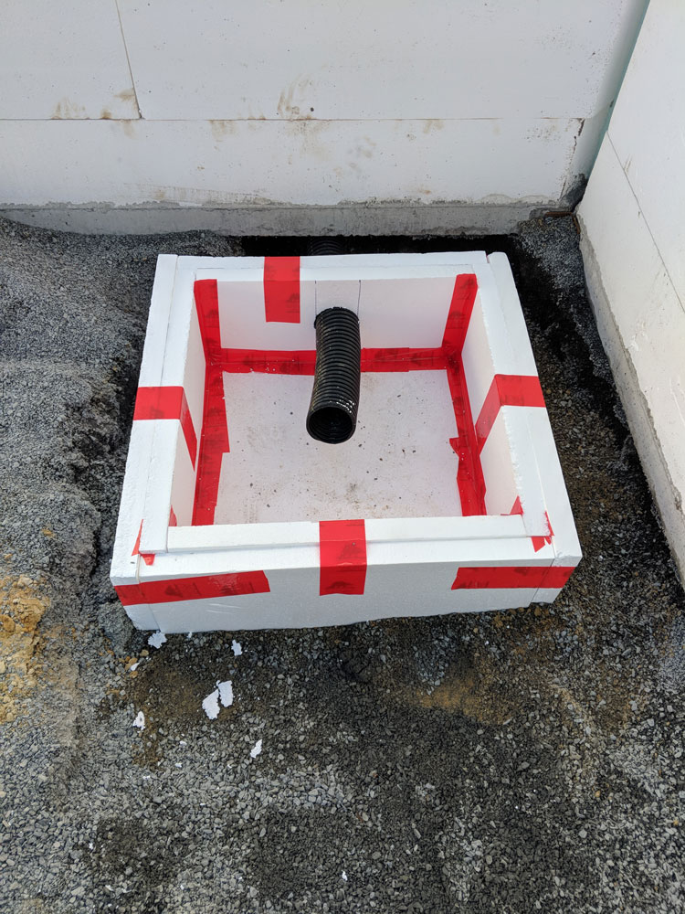

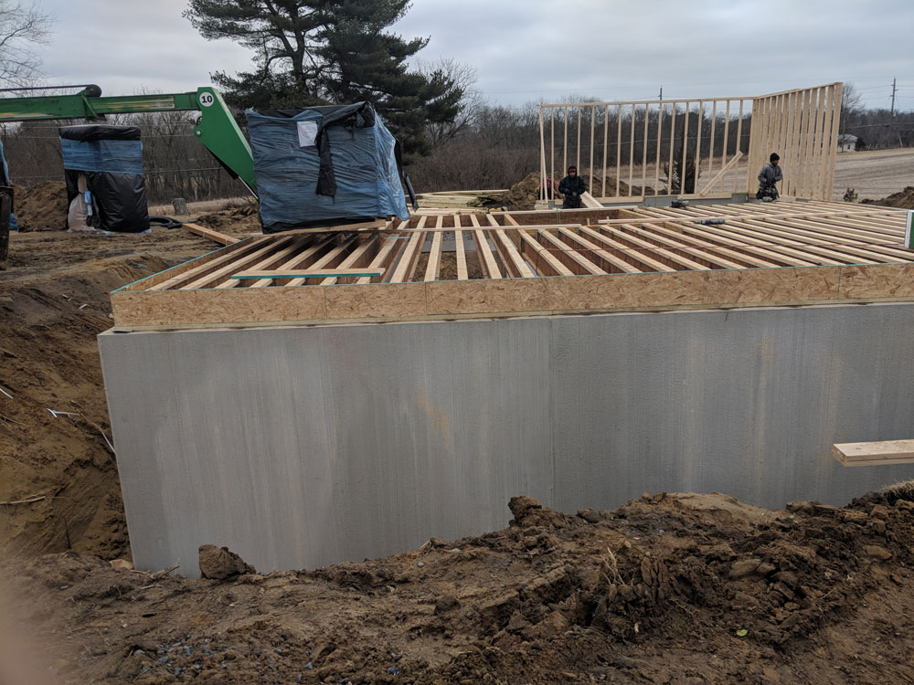
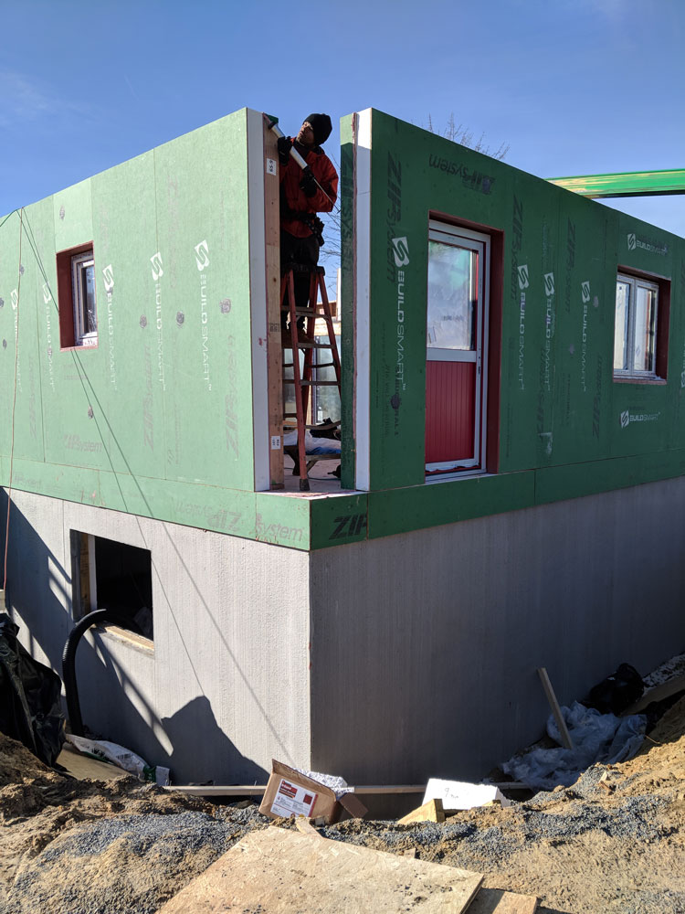
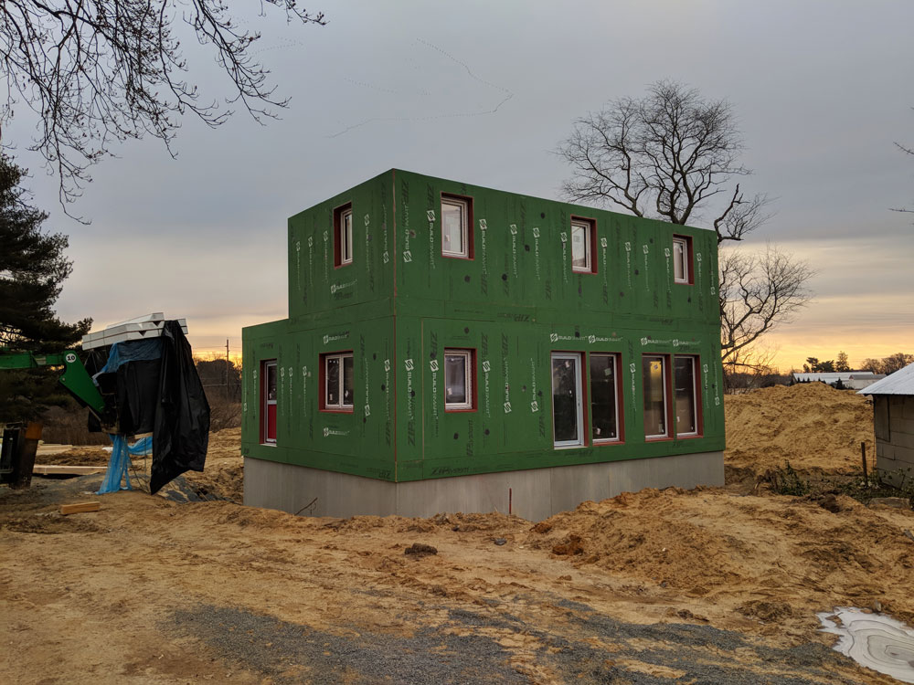
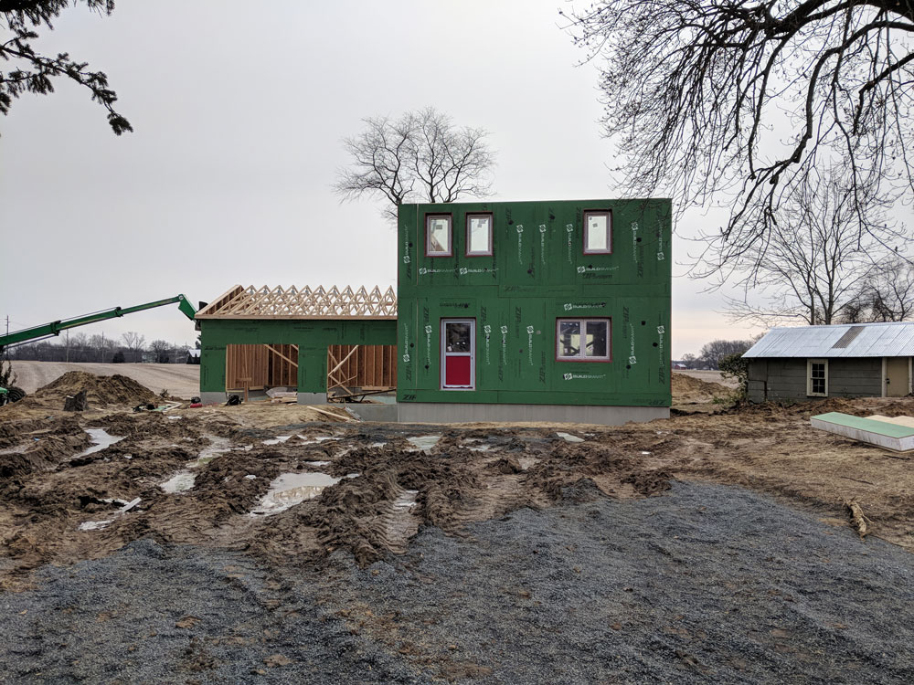
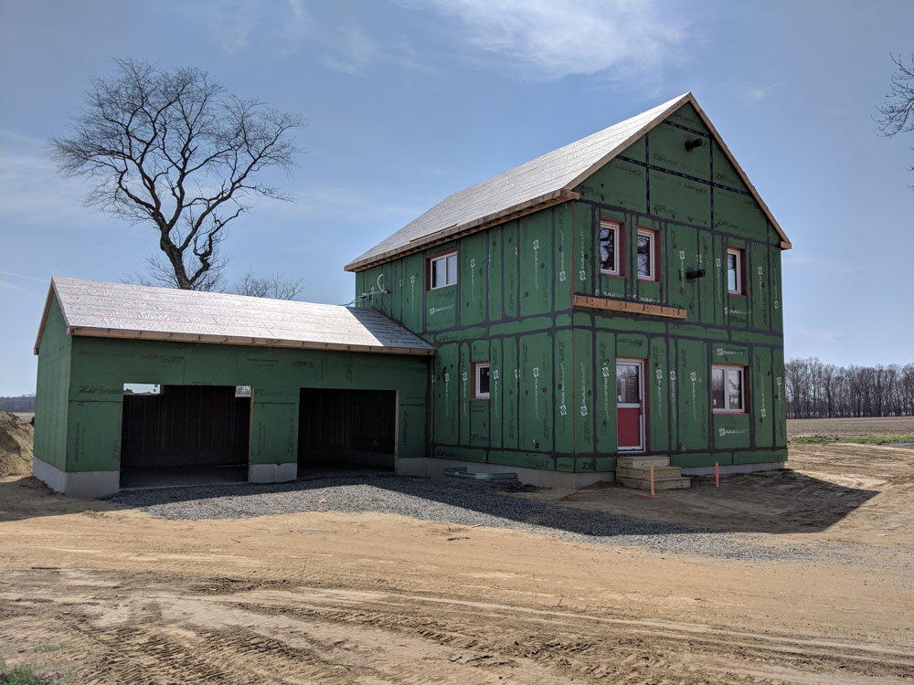
0 Comments
Would you like to share your thoughts?