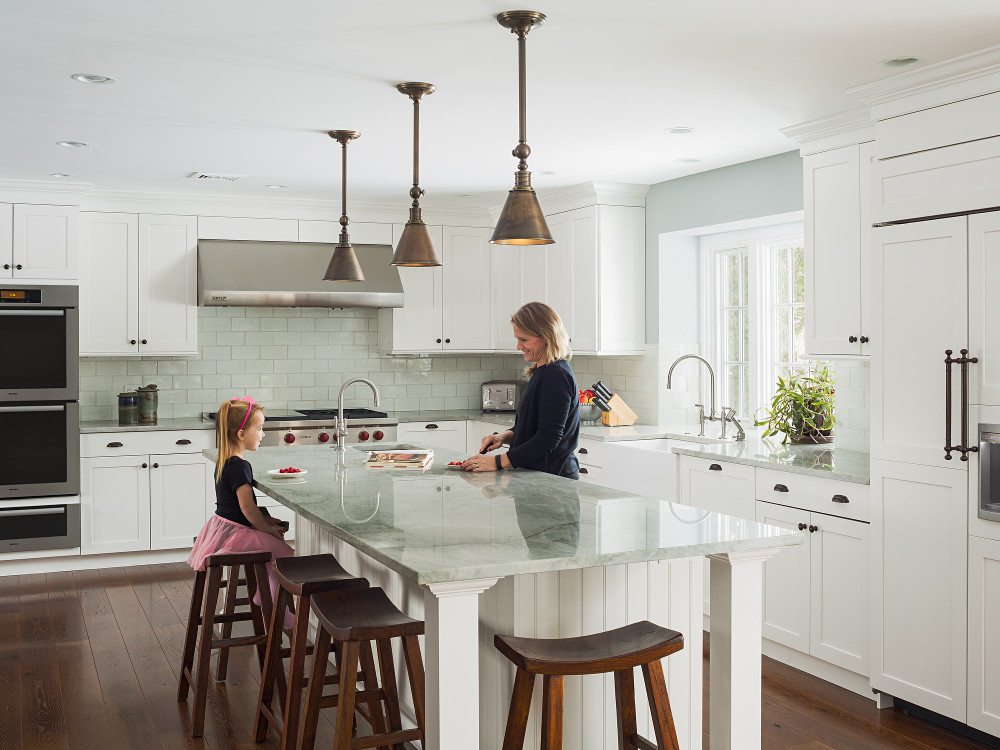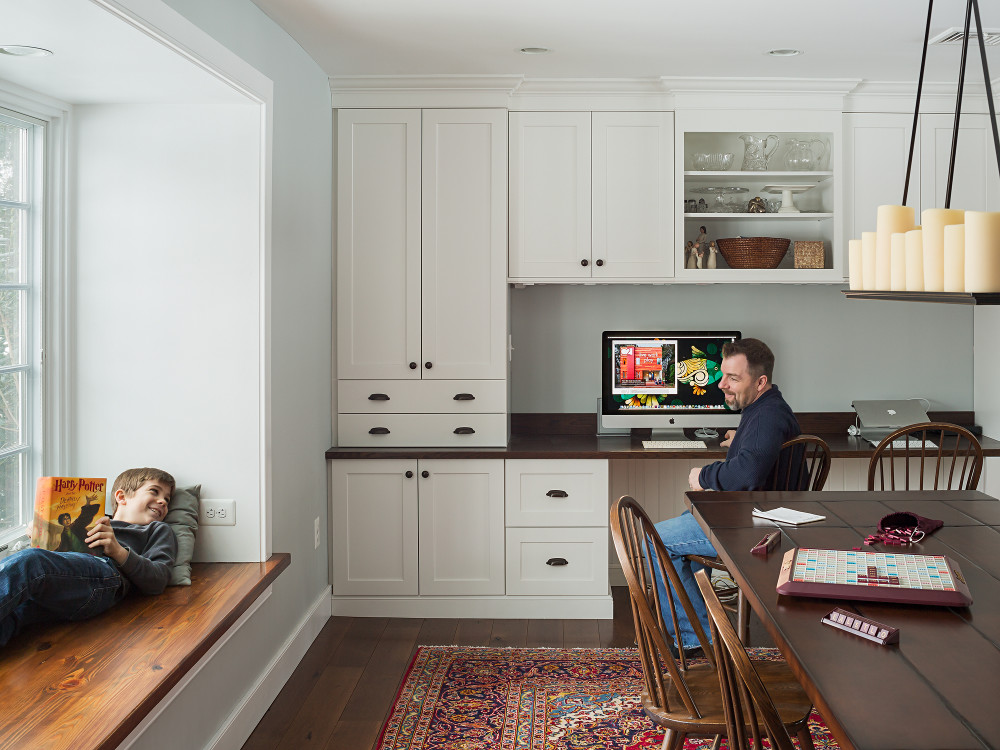Richboro Residence
Our firm was approached to reorganize this suburban house. For the family of six most of the daily life happens in the kitchen and dining room making this the focus of the renovation. Cluttered, small and dark rooms were transformed into an open floor plan connecting the enlarged kitchen to the dining room. The kitchen cabinets continue into the dining room space and turn into a workstation with space for computers and storage for paperwork. A generous window seat – finished with reclaimed beams – was added to make this space multifunctional and comfortable for the whole family. Through larger window openings a better connection to the outside was created letting the living spaces feel more generous and airy.
Portfolio Details
LOCATION : Richboro, PA
DATE : 2012
TYPE : Residential




