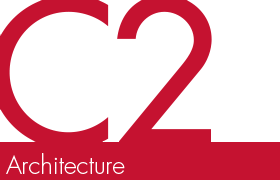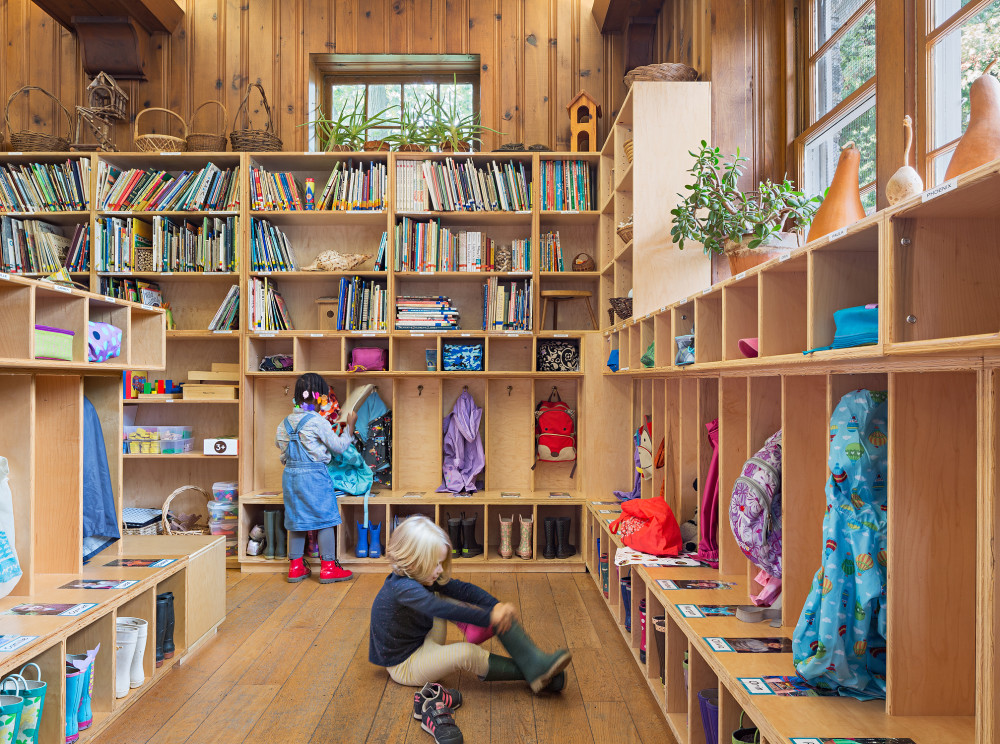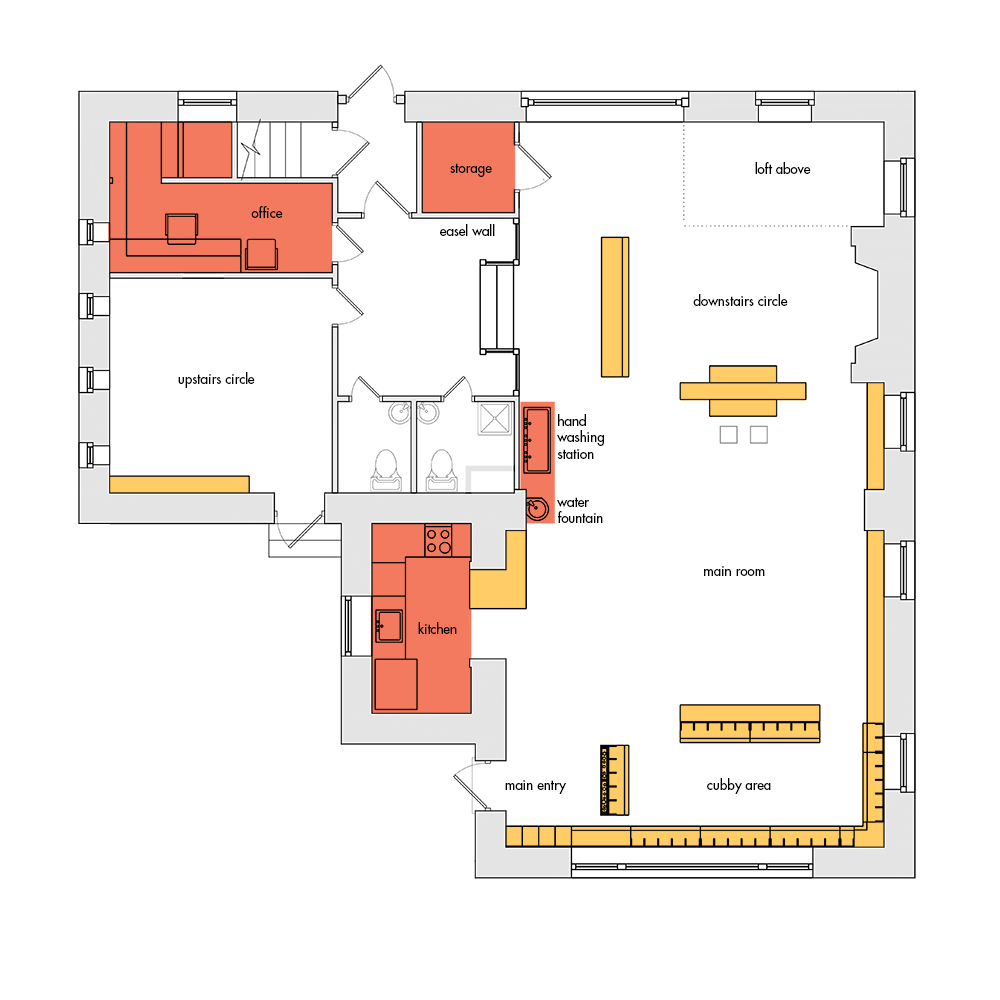Cooperative Nursery School
The Cooperative Nursery School (CNS) was founded in 1967 and is a non-profit, parent-owned and –operated preschool. The school runs its program out of a small stone cottage surrounded by wooded grounds of the Unitarian Society of Germantown.
We were asked to help with some renovation work, focusing on the outdated kitchen area. Having ‘co-oped’ there ourselves we thought it was a good time for revisiting the spatial organization of the school and how it was used by the children, teachers and parents. The goal was to make it more functional, better organized and less cluttered.
We designed a cubby area and cubbies located right by the entrance which keeps all outdoor and personal items away from the rest of the space. The cubbies are integrated in an overall shelf design which was custom made by Ben Blei of Revise Studio Design+Build. The same language was used for room dividers and a writing station.
Enlarging the bathrooms was considered in order to accommodate hand washing for 40 children. This was avoided by locating hand washing sinks in the main room.
The kitchen layout was changed to make the area more spacious and usable for teachers and parents.
A private office room was created for the administrative work.
Portfolio Details
LOCATION : Germantown, Philadelphia PA
DATE : 2012
TYPE : Community



